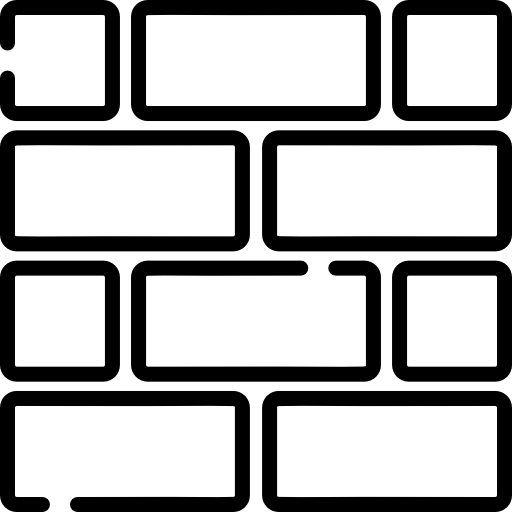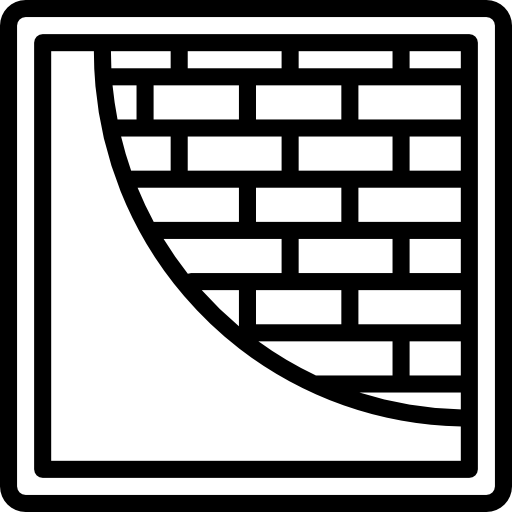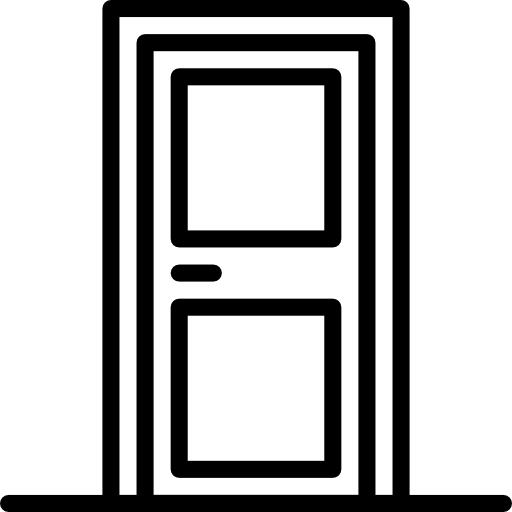
Jirnoddhar - Redefining Modern Living
With over 28 years of experience in ownership projects, OM Constructions has established itself as a reliable and trustworthy developer in Pune. Our extensive portfolio boasts more than 5 lac sqft of successfully delivered real estate, earning us recognition for our dedication and expertise.
At Jirnoddhar, we understand the importance of timely delivery. Our track record speaks for itself as we consistently prioritize on-time completion, giving our clients peace of mind and the assurance of receiving their dream homes as promised.
SPECIFICATIONS

R.C.C
Earthquake resistant framed RCC structure conforming to IS codes.

Brickwork & Water Proofing
External Walls – 6″ thick clay/flyash/AAC blocks.
Internal Walls – 6″ thick clay bricks.
Water proofing – Brick Bat & Chemical..

Plaster
External Walls
Internal – Neeru finish.
Gypsum Finish for walls and ceilings.

Flooring & Tiling
600 mm X 600 mm vitrified tiles in living, dining & Bedrooms/Rooms.
Anti-skid vitrified flooring 600 mm X 600 for toilets and terraces.
Staircase – Tread & Riser in black granite.
Designer tiles (decorative) for entrance lobby.

Doors & Railing
32mm flush doors with veneer/laminate finish.
Main door with safety latch, tower bolt & magic eye.
Granite frame for all washroom doors.
Glass railing for Balconies.
Door frames in ply with veneer finish laminate of entire width of jams.

Windows
MS safety grills for all windows.
Granite window frames.

Kitchen
Granite top kitchen platform with stainless steel sink with RCC slab.
Vitrified tile for kitchen wall.
Jaquar / Equivalent C. P. fittings.
Provision for water purifier & exhaust fan.

Washrooms
Jaquar C. P. fittings.
Dado tiles upto to ceiling.
Concealed pipes plumbing with hot and cold arrangements in upvc pipes.
Provision for exhaust fan & water heater.
Glass partition for bath.

Electrifications
Branded MCB and ELCB (Earth Leakage Circuit Breaker) for apartment.
Adequate points with branded modular switches (Anchor / Roma/ Legrand) and copper wiring (Polycab / finolex).
TV. and telephone points in the living room.
15 Amps power points for electrical appliances.
Provision for AC.
Concealed using 25mm pvc conduit.

Painting
Water resistant paint for external walls with improver.
OBD paint on Internal Walls.
PROCESS
OM Constructions are creating a unique identity of their redevelopment wing – Jirnodhaar. The spine of Jirnodhaar of any concept is an efficient and transparent process, supported by an experienced and dedicated technical team.
Meetings & Presentations
For understanding the needs of the flat holders a meeting is conducted. After that, a brief presentation on the overview of the redevelopment project will be showcased. This will comprise of the layout, draft plans, commercial terms, timelines, specifications, shifting arrangements and document requirements
Meetings & Presentations
For understanding the needs of the flat holders a meeting is conducted. After that, a brief presentation on the overview of the redevelopment project will be showcased. This will comprise of the layout, draft plans, commercial terms, timelines, specifications, shifting arrangements and document requirements
Shifting of Residents & Demolition
Once the commercial terms have been fulfilled, the residents will move -out from their respective houses into rented apartments. Thus, the building will be handed over for redevelopment and the project will proceed as per sanctioned plan followed by the traditional ‘Bhoomi Pujan’.
Meetings & Presentations
For understanding the needs of the flat holders a meeting is conducted. After that, a brief presentation on the overview of the redevelopment project will be showcased. This will comprise of the layout, draft plans, commercial terms, timelines, specifications, shifting arrangements and document requirements

